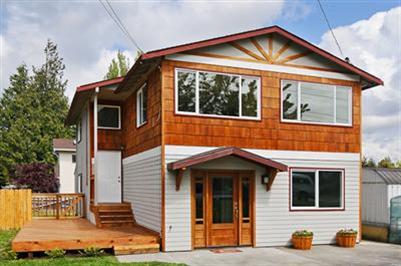
It's official. As of May 1st, the house is on the market!
We're thrilled this part of the house-flipping journey has come to an end and are praying for a quick sell.
With that said, let's take a fun trip down memory lane; shall we?....
This story begins 3 years ago this August...boy, how time flies. Kevin and Murph were living in an apartment in Queen Anne and were looking to rent a house (with the addition of JT as a roommate). They found a few places, but most were pretty expensive. One day Murph came home and had this idea that hey, if they were going to spend x-amount each month on rent, might as well think about buying a place and flipping it. At the time the market was booming and the guys were sure that this would be a good investment (not to say it may not be, but let's just say we're not looking to retire off this place). Anyways, a few weeks went by and the guys started looking. Kevin being the Craig's List fanatic that he is, found the place. No more than a week or two later they had called Todd (a good friend and real estate agent) to start talking purchase price and mortgage rates.....dun dun DUNNNN!
From this point on, no dollar spent or summer weekend would ever be the same....
Below are a few pictures of the place pre-remodel. They don't look that awful, but add in an aweful garbage sent, and you'll get the idea. It's come a long way, kids.
The front of the house before the big face lift.

As Kevin used to say, "get a 5 year old to draw you a house....two windows upstairs, one downstairs, a door and you've got it". Pretty close interpretation if I must say.
The old kitchen set up.

You can't really tell from this angle, but they removed a window here in the kitchen (to the left of this image) and re-installed it in the living room....looks great in the living room now and brings in lots of light. They also tore down a wall you can't see, but it was to the right of this image. In it's place they installed a really cool bar area which opened up the kitchen and living room area for an entertainment friendly flow. This kitchen would also not be complete without mentioning that for 3 long years, JT worked on custom cabinetry and hand made each and every door, wall and shelf of the kitchen by hand...an impressive feat!
A depressing dining room

It pretty much looks the same minus the chandelier, ugly floors and faded walls. They replaced the chandelier with an up to date one that matches the other fixtures in the house. They also installed maple flooring throughout the upstairs kitchen and living room space. In the 2 upstairs bedrooms they installed soft beige carpeting...that was one of the first things updated on the place. A must have!
The infamous sliding glass door

For questions regarding the replacement of this slider, feel free to contact JT Olson ;)
And a final picture of Kevin waving from the roof.

No real reason to add this except that I love him and think he looks cute in this picture. Hey, I'm marrying him...I'm allowed to love these insignificant things!
And now ladies and gentleman, the moment you've all been waiting for, I bring to you, with pleasure and pride, the final results:
http://www.redfin.com/WA/Seattle/350-NW-89th-St-98117/home/101313
Looks great, huh?!
Comments